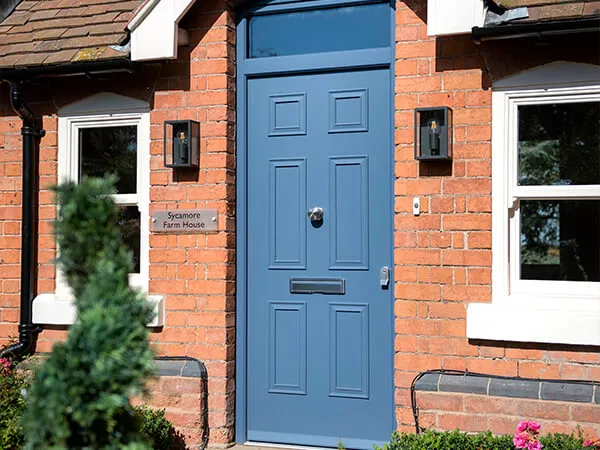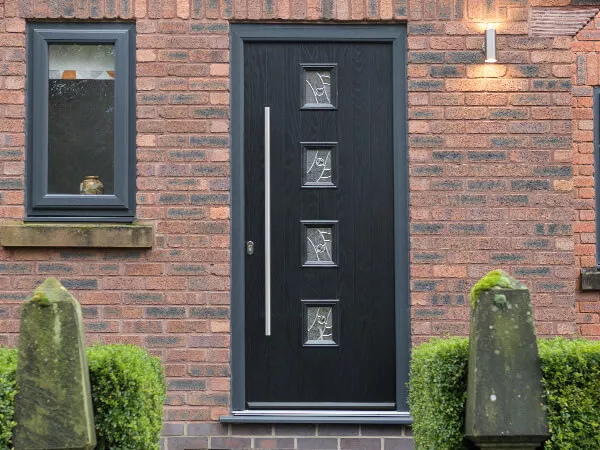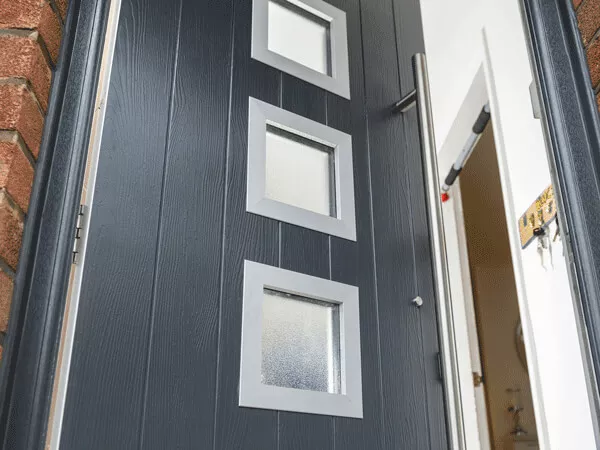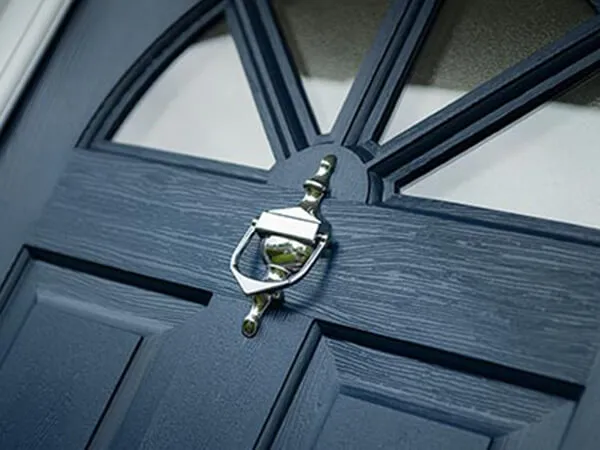How to Measure a Door and Choose the Correct Size
Measuring a door isn’t something you should attempt without proper knowledge of doing it with accuracy, as you don’t want it to stick, nor be left with draughts. A perfect fit is what you’re after and with our guide, you’ll achieve it. We’re going to inform you about measuring in millimetres for existing frames and new door sets, discuss gaps and advise when to request a personalised door
- Is it the door or frame you measure?
When it involves replacing a front door, you want to be measuring the actual frame, instead of the current door, just in case any swelling or shrinking has occurred. That way, you will get the truest opening and specific sizing. If the frame is no longer present, measure from brick-to-brick with a metal tape measure and subtract the frame size from the measurement to get a perfectly fitted door. - What gaps should be left around the door?
You don’t want your new door catching on anything as it’s opening and closing, so remember whilst measuring to ensure there’s space for some small, even gaps around the edges. It shouldn’t scuff on carpet or a rug with gaps of about 3mm at the top and sides and roughly 9mm at the bottom. Almost all types of doors for a home that are new, feature an element of lipping (a solid timber strip along the edges), enabling a fitter to plane or trim a door to achieve a required clearance. - Can you tell me internal doors standard sizes in the UK?
Manufacturers tend to work to a series of common door sizes if you’re researching how to measure a door. The most typical of them all is 1981 x 762 x 35 mm (around 6’6” × 2’6”), with these being amongst the other common sizes:- 1981 × 610 × 35 mm (6’6” × 2’0”)
- 1981 × 686 × 35 mm (6’6” × 2’3”)
- 1981 × 838 × 35 mm (6’6” × 2’9”)
- 2040 × 826 × 40 mm (metric size)
Take door thickness into consideration too, as for instance, fire-rated doors (FD30) are thicker than standard internal doors by about 9 mm (44 mm against 35 mm).
Keep to the closest standard size and settle on trimming options before you proceed to place an order for a bespoke door.
- How can I measure without a frame?
In this situation, measuring doors needs to entail a direct measurement of the brickwork opening. A straight-line measurement across the top, middle and bottom of the opening will give you the width, and scribble down the smallest measurements. Whereas for the height, go brick to brick in a straight line on the left, centre and right sides of the opening, and record the smallest measurement. From the measurements, you will be able to calculate the required door set size – you just need to remember to deduct the specified allowance. It’s sensible to have an oversized opening rather than undersized, as an undersized frame can always be packed and trimmed if needed.
Request Your Free Door Quote
Simply fill in your details for your free, no obligation quotation
Measuring an opening with a frame (for internal and external door replacements)
When measuring for a doorset, in the case of an internal or external door replacement, the measuring of the current opening needs to be done with the door frame in situ.
If curious to know how to measure a door for this situation, you must take measurements from the inside and that will see that a new door cutely fits.
Let’s detail it in steps to make it easier to comprehend:
- You’ll get the width by measuring the distance between the inside edges of the frames at the top, middle and bottom. Use the smallest measurement.
- For door height, measure from several points between the top frame and floor (or threshold, if there is one).
- Alignment must be bob on and that requires measurement of the depth of the door frame and door rebate (this is where the door sits within the frame).
- So that it hangs correctly, assess if the door is left- or right-handed and opens in or out.
- As a final step, check the frame for squareness – it needs to be perfect. Measuring diagonally from corner to corner will tell you if it is.
Door width (inside the frame)
Unaware of what the jamb is? It’s the vertical part of a door frame the forms the sides of a doorway:
- Go jamb to jamb for measuring the inside width of a door frame.
- Capture measurements from the top, middle and bottom of the frame.
- Make a note of whatever the widest reading is ahead of ordering, as it will facilitate the fitting of the door and reduce the chance of any trimming being required.

Door height (finished floor to underside of head)
Now we’ll outline steps of how to measure a door frame for height:
- Measure from the finished floor or threshold to the underside of the door frame.
- Carry this out from the left side, centre and right side of the doorway.
- Get the required height from the tallest measurement, which will prevent the door catching against a floor or threshold.

Door thickness & frame rebate
Door thickness and the door rebate need to be ascertained too when measuring doors, but it isn’t at all complicated.
- Pinpoint where the edge of the current door is (that will be the side that sits inside the frame when it’s closed) and measure the thickness from one face of the door to the other with your trusty ruler.
- Measuring the rebate just needs gathering its width and depth.
- A door will sit exactly flush when shut if the door thickness and frame rebate complement one another.

Implements, groundwork and the essentials
Like lots of things in life, preparation is key, and it also helps to have the appropriate tools for door measuring – a firm metal tape measure and pencil and paper.
No measuring for replacement doors should begin until any obstructions have been removed first, along with door stops and trims.
Do measurements in metric millimetres for precision purposes and log the smallest measurements for width, height and depth. To avoid mistakes, double-check your measurements before moving ahead with an order.

Clearances, trimming and floor coverings
A vital part of how to measure a door is the point of making sure there are sufficient clearances around the edges.
Door operation will be undisturbed with clearances of 3mm at the top and sides and 9mm at the bottom and it will avert sticking in the future if any contraction or expansion happens.
A decent bottom clearance stops any carpet or tiling from impeding door manoeuvring.
Search out trimming limits mentioned in manufacturer guidelines to be assured of a replacement door that fits and works like it’s meant to.
On the topic of replacement doors, have you read our piece on the best front door colours? It may prove equally helpful.
Corresponding measurements to UK sizes (and when going bespoke makes sense)
Compare the measurements you have to the measurements of common standard internal door sizes in the UK, which are generally widths of 540mm to 838mm, heights of 1981mm or 3040mm and thicknesses of 35 to 44mm.
To work out if a standard door will satisfy, calculate the following predicted gaps; 2-3mm at the top, 2mm each side and 8-10mm at the bottom for clearance.
A bespoke door will be the most suitable option if an opening extends well beyond normal dimensions, the frame is irregularly shaped or you need a non-standard thickness.
Undertaking the measuring of a door might sound too much like hard work and we totally get why you may feel that. Rely on ERG Scotland to sort it out, as we always do when a customer orders one of our stylish designs. We’re masters of many things and measuring is one of them!
REQUEST YOUR FREE QUOTE
Simply fill in your details for your free, no obligation quotation, and click "Get Quote"